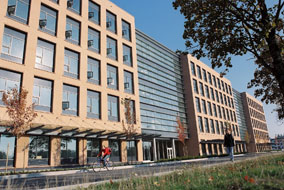
The UBC Life Sciences Centre - photo by Martin Dee UBC Reports | Vol. 51 | No. 9 | Sep. 7, 2005 Green Buildings Sprouting up at UBC
By Brian Lin
UBC’s campus is getting greener with the completion of two new institutional buildings: the Life Sciences Centre (LSC) and the Fred Kaiser Building, both of which are loaded with innovative sustainability features that save both money and the environment.
The $110 million Life Sciences Centre is the largest building at UBC and was built to accommodate the Expanded Medical Education Program, which will nearly double the number of medical school graduates in the province to 224 by 2009. Featuring state-of-the-art labs, the LSC also houses two auditoria with high-speed video conferencing capability, which enables UBC medical students in Vancouver, Victoria and Prince George to attend lectures and interact in real time.
Lesser known high-tech features, however, will likely earn LSC a Gold Certification on the U.S. Green Building Council’s Leadership in Energy and Environmental Design (LEED) rating system -- making it the first educational building in Canada to achieve this high standard.
Teresa Coady, one of the architects who headed the design of LSC, says an annual saving of 5,500,000 kWh of electricity and nearly $200,000 in energy costs can be attributed to a dynamic monitoring and automatic “smart” system that reacts to the external environment.
“To balance the need for ample lighting and energy efficiency, photoelectric sensors are installed throughout the premises,” says Coady. “They automatically adjust interior lighting based on the amount of natural daylight that comes through windows and atrium skylights.”
Sustainability practices were also implemented throughout the construction of the 40,000-sq. metre LSC.
“Eighty per cent of the construction waste was salvaged and recycled,” says Coady. “In addition, the design incorporated 10 per cent recycled and 30 per cent local materials to minimize the impact on the environment.”
Some of LSC’s sustainability features -- natural ventilation, automatic lighting system, and sensor-controlled faucets -- have also been adopted by the Fred Kaiser Building, which will officially open this month and will house the Dept. of Electrical and Computer Engineering.
Designed to be a “living laboratory” for engineering students, the 5,370 sq. meter, $20-million facility is built over an existing lab so that little green space was affected. It even takes advantage of neighbouring deciduous trees to provide shading for the bottom two floors during summer while allowing daylight to penetrate in the winter.
“By using some unconventional materials, such as light-coloured roof stone, exposed concrete ceilings, a fused ceramic pattern on the exterior glazing, and plasma cut steel for the rooftop sunshades, we make the materials’ natural properties work for us in terms of conserving or maximizing energy,” says Mike McColl of Omicron / Architects Alliance, who is the head architect on the project.
Photovoltaic cells have already been installed on the skylights to store solar power for emergency lighting, and the UBC Campus Sustainability Office is now working to outfit the building with a hydrogen fuel cell that would provide back-up power. Both features will also serve as educational tools for electrical engineering students.
“As a result, this building contributes 2,500 tons, or 35 per cent less greenhouse gas emission annually than a traditional building of comparable size and function,” says McColl.
Freda Pagani, director of the UBC Campus Sustainability Office, says the key to good sustainable building design is employing sustainability features without sacrificing comfort or cost efficiency.
“We’ve reached a point in sustainability where effective sustainability features can be rolled out seamlessly at equal or even lower capital costs,” says Pagani. “So you can have your cake and eat it, too.”
Not to mention big savings on operating costs, she adds. “In a way, good sustainability practices are like a gift that keeps on giving.” |
